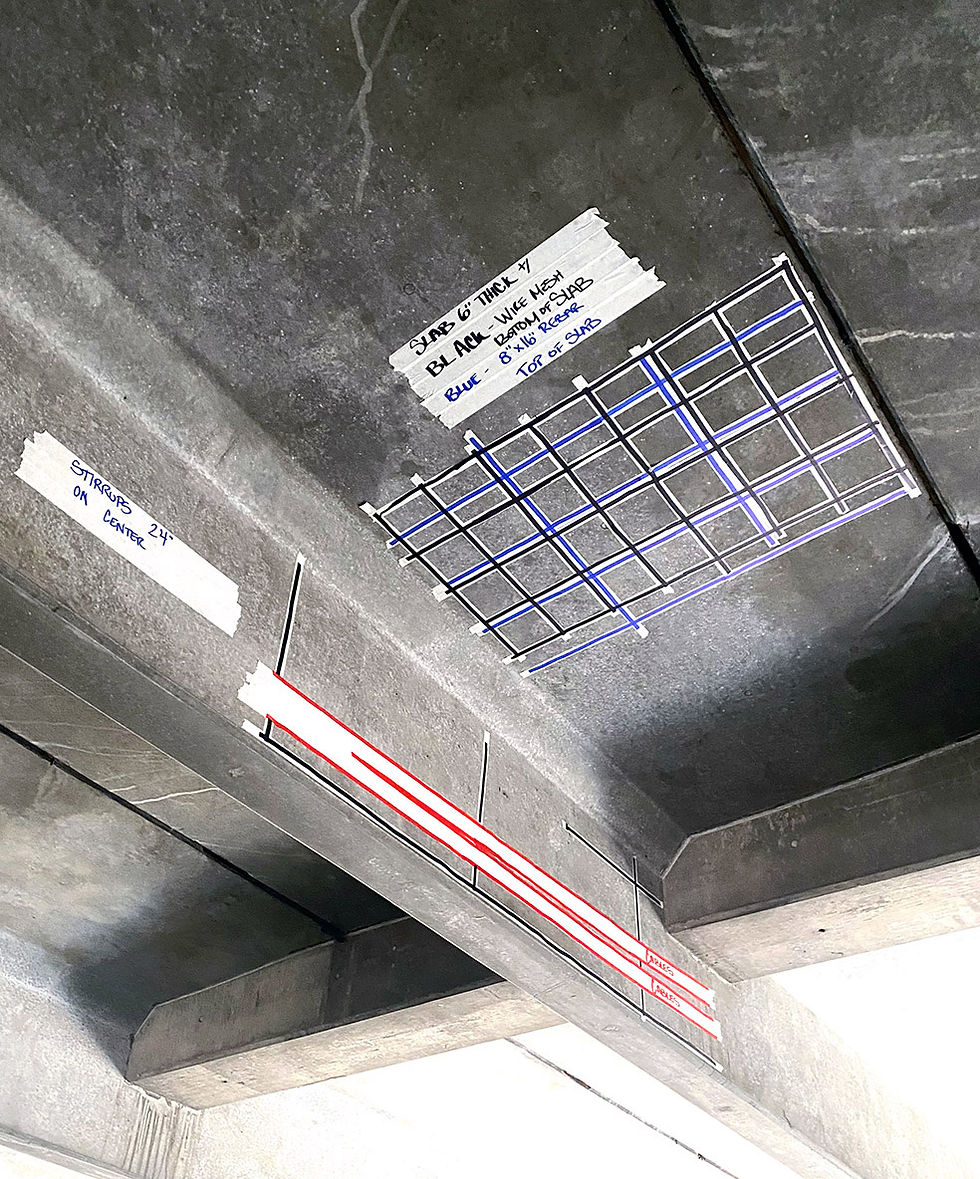
STRUCTURAL INTEGRITY INSPECTION USING CONCRETE SCANNING
Before making structural modifications like adding elevators, heavy rooftop units, or load-bearing walls, it’s critical to understand what’s beneath the surface.

WHAT IS A STRUCTURAL INTEGRITY INSPECTION?
A structural integrity inspection is a non-destructive concrete scanning process used to assess existing slabs, decks, and structural elements before design or modification begins.
Using GPR, we capture precise data about the internal layout and condition of the concrete without coring, cutting, or damaging the structure. This includes depth, reinforcement patterns, and embedded objects that impact design feasibility and safety.
DELIVERABLES INCLUDE:
— Visual field markings
— High-resolution photographic documentation
— Optional plan overlays and structural imaging reports

Why Structural Imaging Is Critical Before Design
Designing without knowing what lies beneath is a risk especially in occupied buildings, retrofits, and adaptive reuse projects. Our imaging process ensures that you:
01.
Confirm the slab can handle new structural loads
02.
Avoid hitting post-tension cables, shallow rebar, or conduit
03.
Identify anomalies before finalizing layouts
04.
Support value-engineering decisions with real-world data
You get design flexibility and risk reduction at the same time!
When to Request a Structural Integrity Scan
You’ll benefit most from our scanning services during pre-design or feasibility phases, especially when:
Adding elevators, escalators, or mechanical shafts
Installing rooftop units or solar arrays
Evaluating slab capacity for heavy equipment or tenant loads
Modifying or repurposing existing load-bearing walls
Subsurface Elements Identified
— Post-tension cables
— Rebar and wire mesh
— Embedded conduits or piping
— Voids, slab layering, or inconsistencies
— Depth of embedded features
Structural Conditions Documented
— Slab thickness variations
— Reinforcement patterns
— Safe zones for loading or cutting
— Warning signs of potential hazards or anomalies
What Our GPR Structural Inspections Reveal
We don’t just scan. We interpret and consult. Every ClearCore scan comes with on-site guidance from a seasoned builder who understands structures, not just scanning tech.

1
Initial Site Walk
We meet with your team to review the project scope and understand structural objectives.
2
Expert Scanning & Marking
A qualified technician performs the GPR scan and clearly marks findings directly on the slab.
3
Report & Consultation
A qualified technician performs the GPR scan and clearly marks findings directly on the slab.
All scans are performed by a seasoned builder with extensive experience in structural concrete. So you get real answers, not guesswork.
Who This Service Is For
If you need to know what’s inside the concrete before committing to your design this is the scan you want.
Structural engineers
verifying conditions for load-bearing design
Architects
working on vertical expansion or adaptive reuse
Developers
in feasibility and capital planning phases
Design-build contractors
coordinating layout adjustments with the field

Use Cases for Structural Integrity Scanning
When design hinges on what’s inside the concrete, structural scans bring the clarity you need to move forward.

“Use this space to share reviews from customers about the products or services offered.”


USE CASE 1
Designing for a Future Elevator Shaft
An architecture firm is exploring ways to add an elevator to an existing commercial building. Before beginning structural calculations, the engineer needs to know the thickness of the slab and whether it contains post-tension cables or embedded conduit. A structural scan helps define the safe zones, informs layout options, and prevents wasted time designing around false assumptions.


USE CASE 2
Evaluating Load Capacity for Rooftop Equipment
A design-build team is assessing an older facility for a possible HVAC upgrade that includes new rooftop units. They need to verify whether the current structure can carry the load before developing full MEP plans. A GPR structural scan identifies reinforcement patterns, slab thickness, and PT cable locations—giving the team critical data to determine if reinforcement is needed or if the design needs to pivot.


USE CASE 3
Feasibility Study for a Major Tenant Upfit
A developer is evaluating a space for a potential multi-floor tenant who would require heavy interior framing and large mechanical runs. Before investing in architectural drawings, the team requests a structural inspection scan to confirm slab consistency and rebar layout. The results influence the feasibility analysis and determine whether the project moves forward.
FAQs About Structural Integrity Scanning
No. We don’t offer structural engineering services—we provide the subsurface data and structural imaging that engineers rely on to make their assessments.
01.
Yes. We provide residential concrete scanning to help homeowners understand how their slab or foundation was built or to locate embedded objects before a remodel. Our role is to provide clarity through non-destructive imaging, but we do not perform residential foundation repair or remediation.
02.
Scan time varies significantly based on the type of slab, accessibility, and the area to be scanned. Some scans may take under an hour, while others can take much longer. We’ll review your project details in advance and discuss time expectations before scheduling.
03.
Every scan includes field markings and high-resolution photo documentation. If needed, we’ll provide a report of all findings to support your field team or design partners.
04.
Yes, we scan pan deck (also known as metal decking) regularly. However, because the metal pan reflects radar signals, it can interfere with scan clarity, making it more difficult to see certain features—especially below the pan. We can often still identify rebar, post-tension cables, and other structural elements above or within the slab, but we'll advise on any visibility limitations based on your specific site conditions.
05.
Ready to Schedule a Structural Integrity Scan?
We’ll walk your site, review your design goals, and make sure your slab can support what’s coming next.
Don’t design around guesswork. We’ll help you identify safe zones, confirm reinforcement patterns, and avoid costly surprises
Service Areas
Houston
Austin
Dallas
San Antonio
Greater Texas
Contact InfO
(832) 460-5404